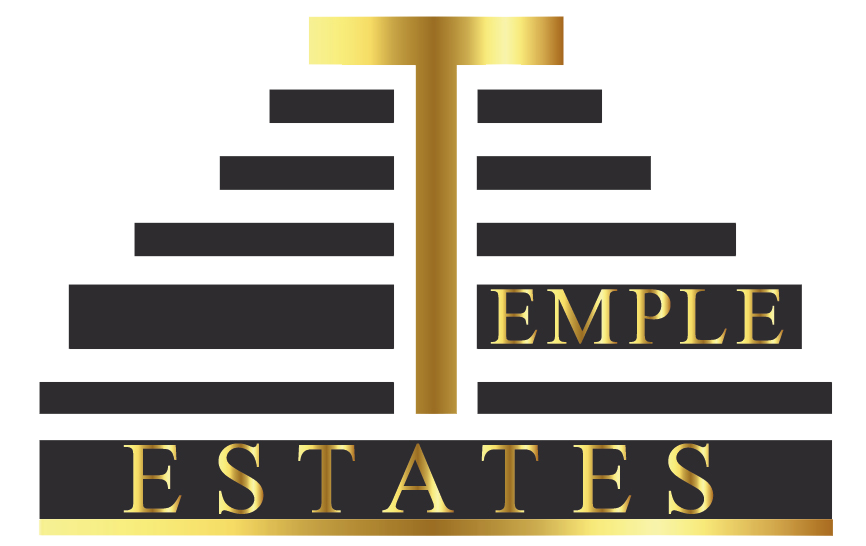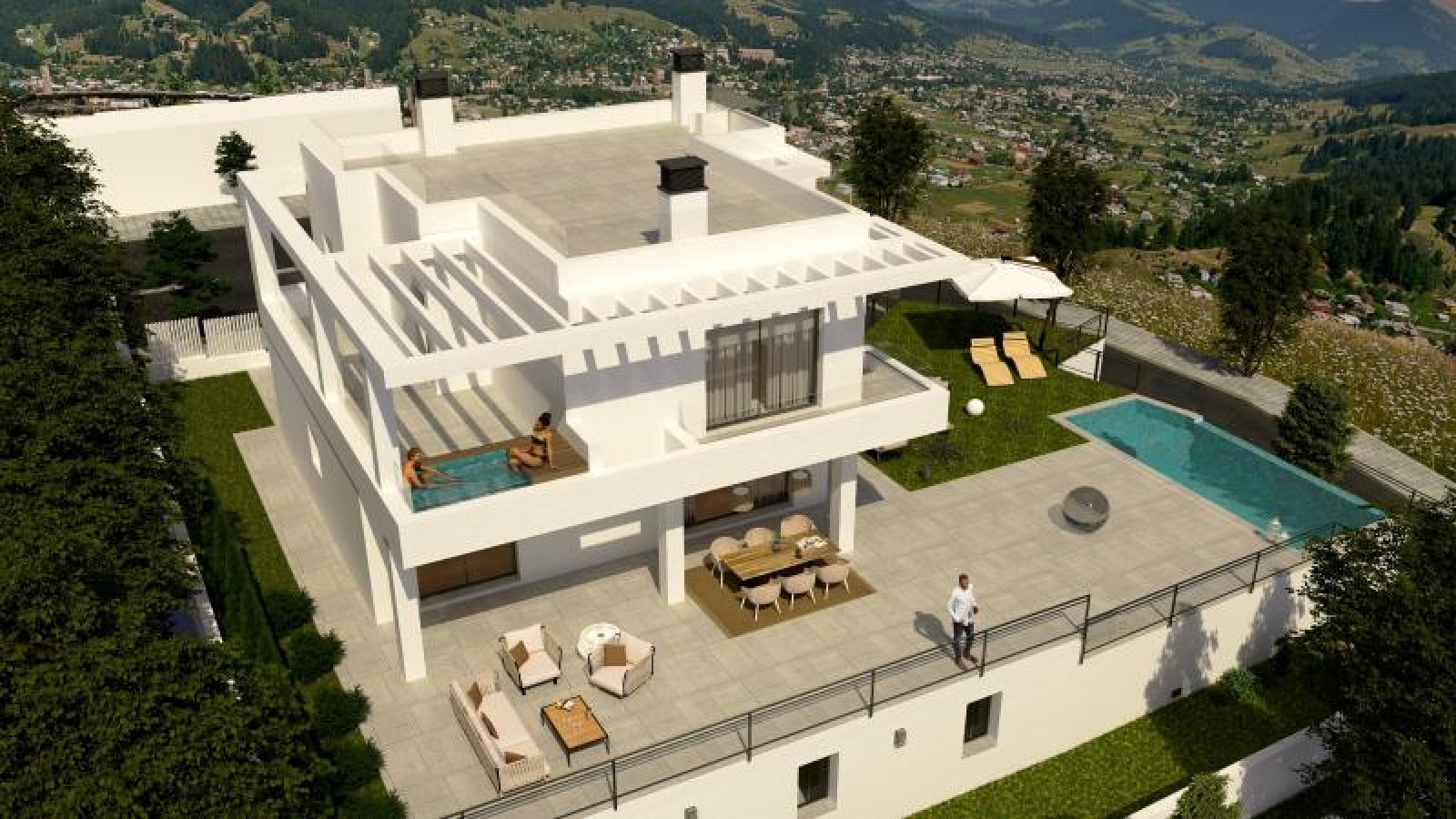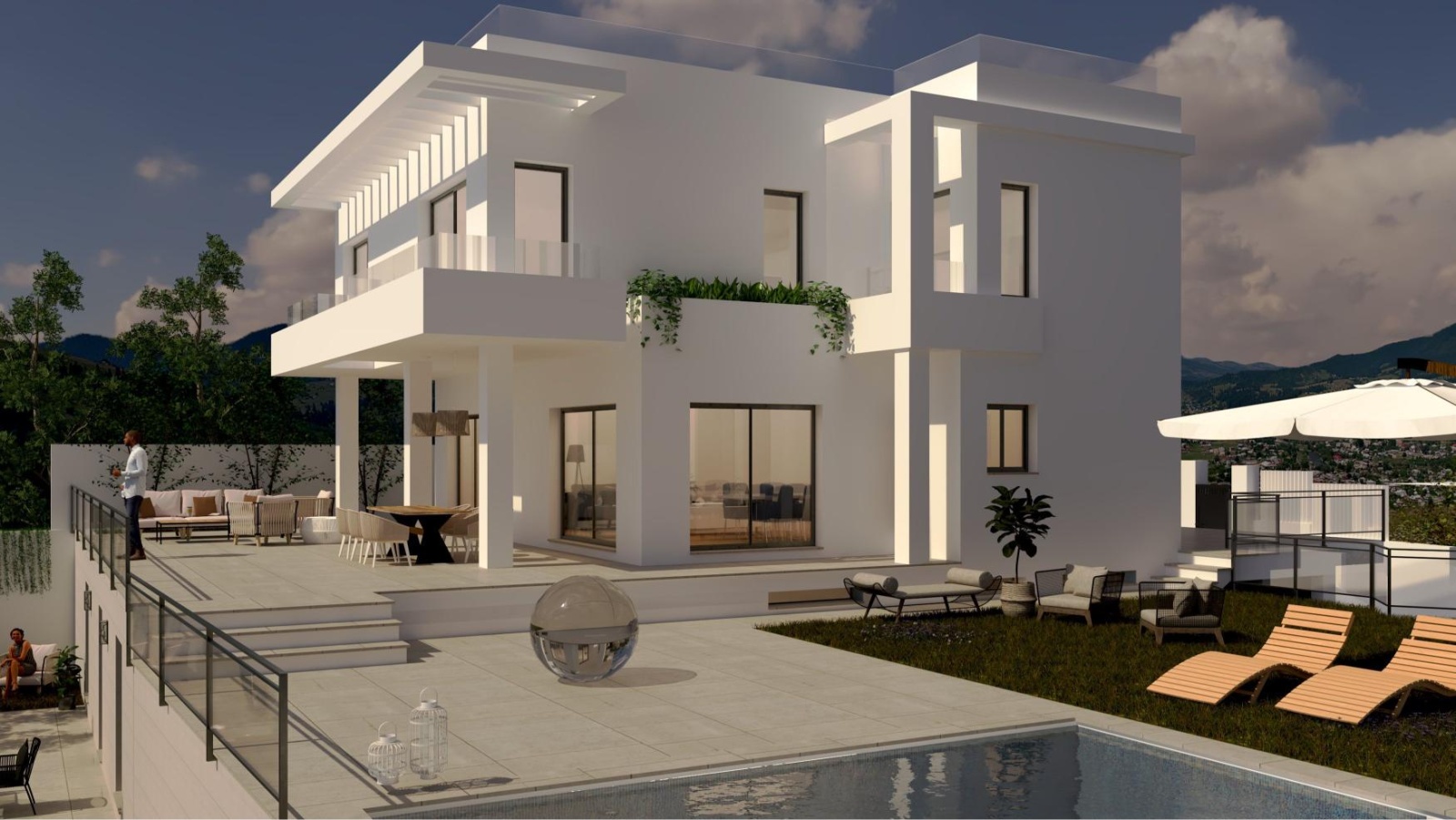
VILLA LUXURY MIJAS
12 ALAMO

– Luxury Mijas Villa –
________________________________________
Introduction
Welcome to the exclusive Villa Luxury Mijas, an exceptional property located in one of the most sought-after areas on the Costa del Sol.Urbanizacion Buenavista, Currently under construction, this villa offers the possibility to personalize luxury finishes, allowing every detail to match your needs and lifestyle.
________________________________________
Location and Surroundings
The villa is located at Calle Álamo de Buenavista 12, Mijas, Málaga, in a privileged environment offering clear, unobstructed views of the Mediterranean Sea. Its strategic location provides tranquility, privacy, and proximity to essential services, as well as easy access to the beaches and the airport.
________________________________________
Technical Details of the Property
• Plot size: 700 m²
• Built area: 595 m² distributed across 3 levels.
• Basement: 250 m², adaptable to the buyer’s needs (independent apartment, gym, cinema, etc.).
• Views: Clear and frontal views of the Mediterranean Sea from several areas of the house.
• Private pool: Included in the project, with spacious terrace and garden areas.
________________________________________
Customization and Construction Status
The construction of this villa is in an advanced phase, allowing buyers to choose from a range of high-quality finishes. Buyers can select the materials and styles for:
• Flooring: Options like marble, porcelain, wood, etc.
• Bathrooms: Selection of tiles, sanitary ware, and fittings.
• Kitchen: Choice of premium materials and high-end appliances.
________________________________________
Special Features
1. Large 250 m² basement: Perfect to convert into a recreational space, gym, or even an independent apartment for guests.
2. Breathtaking views: From the terraces and the pool, the views of the sea are unobstructed, offering a serene and relaxing atmosphere.
3. Priced below market value: Considering the size of the plot and built area, this villa is offered at a competitive price below market value in the area.
________________________________________
The villa is designed to maximize space and natural light. Below are the plans of the three levels:
• Main Floor: Living and dining room with direct access to the terrace and pool, open-concept kitchen, and guest bathroom.
• Upper Floor: Master bedroom with en-suite bathroom, walk-in closet, and private terrace with panoramic views.
• Basement: Multiple options for use, from storage space to an entertainment area or independent apartment.
________________________________________
Investment Opportunities
This villa represents a unique opportunity to live or invest in a luxury property on the Costa del Sol. With construction in an advanced stage and priced below market value, it is an excellent opportunity for those looking to personalize their home in a privileged environment.
________________________________________
Contact and Sales Information
This project is being marketed by Temple Estates Agency, specialists in luxury properties on the Costa del Sol. For more information or to arrange a viewing, please contact us:
• Phone: +34 688 361 211
• Website: www.temple-estates.com
• Email: info@temple-estates.com
- Listing ID: 1065
- Bedrooms : 4
- Bathrooms : 4
- Square Footage : 495 m²















